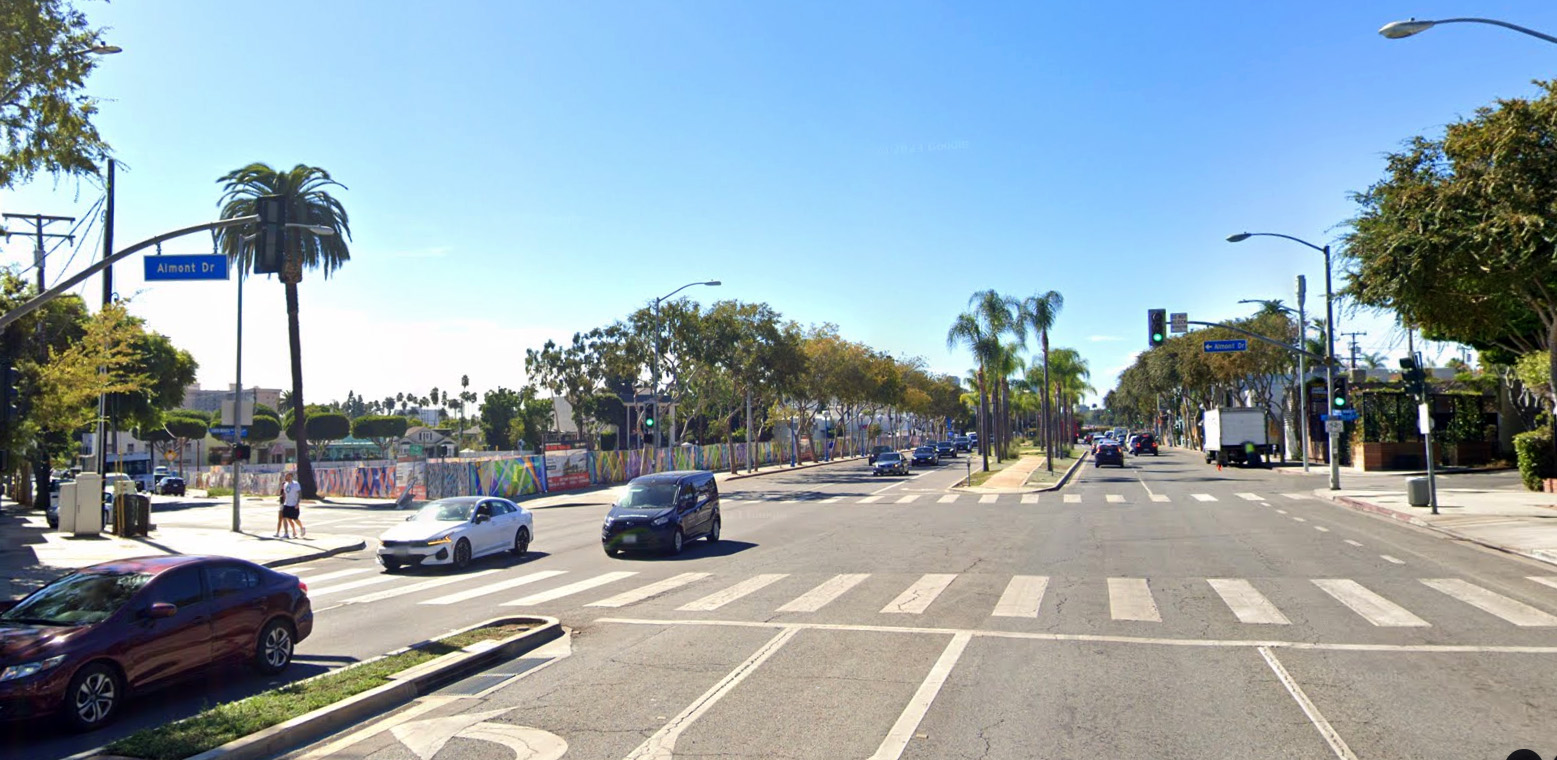Learn More about Melrose Triangle
To find out more about the project, please view some of our Frequently Asked Questions, or contact us at melrosetriangle@gmail.com.
Why is the site being filled?
Market conditions do not permit the approved project to move forward at this time. The Charles Company in conjunction with the City of West Hollywood are looking to secure the site for neighbors and pedestrians in the area.
How long do you anticipate construction to take?
It is anticipated that it will take between 6 and 9 months to fill the hole depending on weather conditions and availability of fill materials. Regular updates on the progress of the work can be found on this website.
Will there be any street closures?
No street closures are planned at this time. Should circumstances require a street closure, notification will be provided in advance.
What will the hours of construction be?
All work will be done during the city’s permitted construction hours: Monday through Friday, 8 a.m. - 7 p.m.
Will there be a public meeting to learn more?
Yes, there will be 3 community meetings held on Wednesday, February 26, at 10 a.m., 3 p.m., and 6:30 p.m. to provide community members with an overview of the construction process and contact information to ask questions and express concerns.
Via Zoom: https://us06web.zoom.us/j/81037584606
Phone dial: +1 669 444 9171
Meeting ID: 810 3758 4606
How will the property be used once the hole is filled?
Once the hole is filled and secured, the uses on site will be consistent with City regulations. The Charles Company will continue to work with the City to ensure that appropriate public safety measures are implemented.
What are the plans for the property in the future?
The future of the property has not yet been determined, and any plans will be subject to City approvals and robust stakeholder/community engagement.
